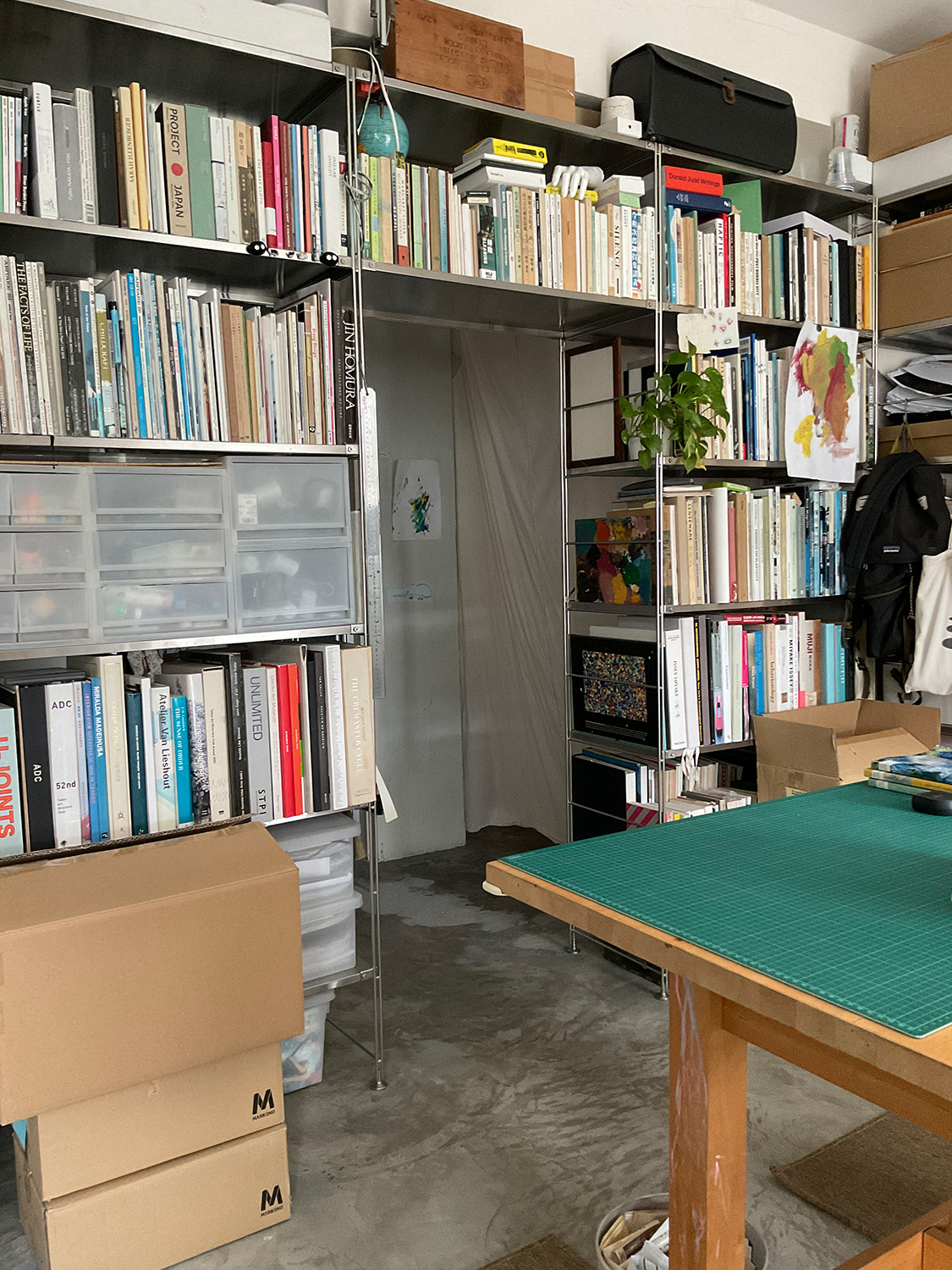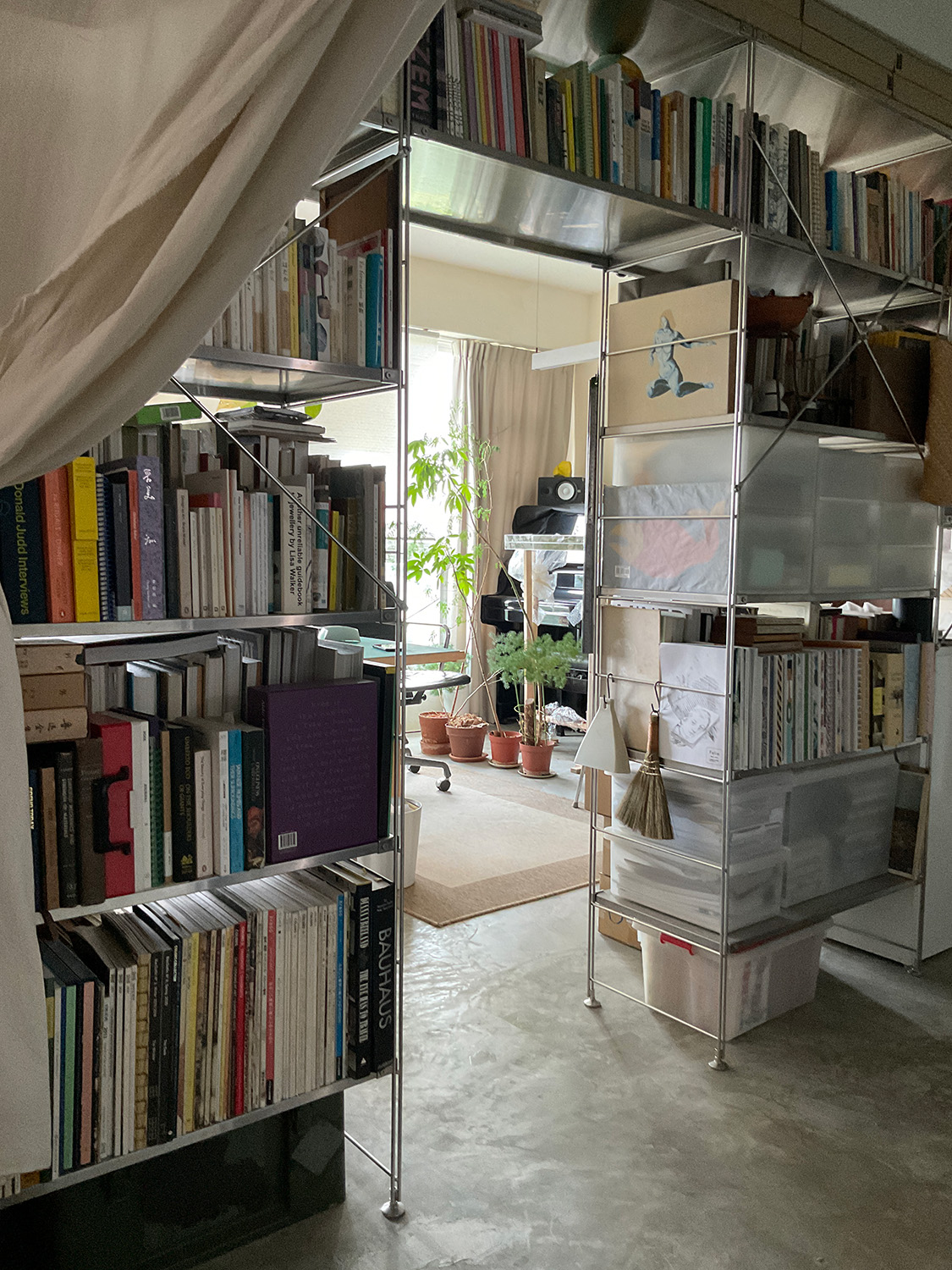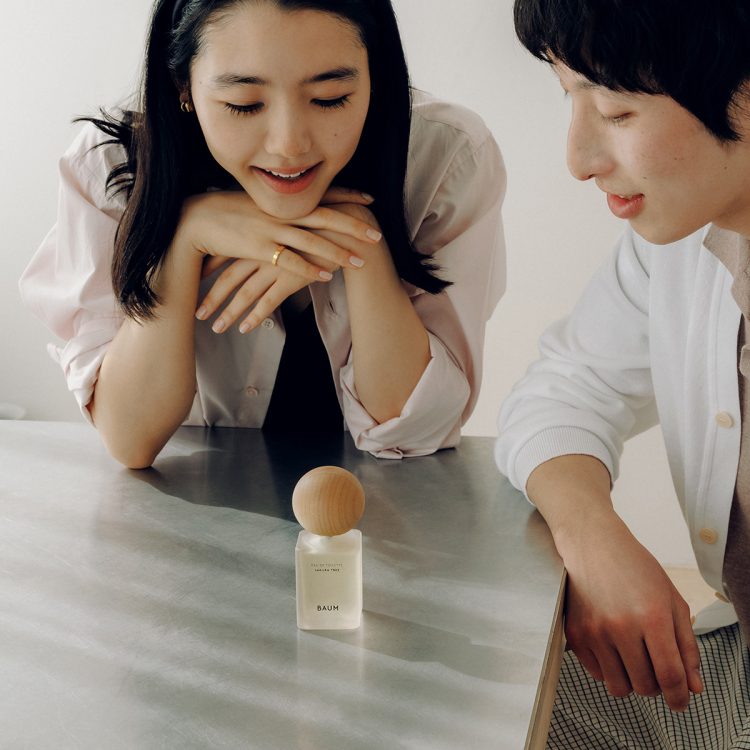TOWN TALK / 1か月限定の週1寄稿コラム
【#1】The Doorway
Writing:Atelier HOKO
2025年4月12日
Many years ago, we broke down almost all the walls in our apartment to make a larger space for our office. Because of this arrangement, the separation between our office and the rest of the home is no longer made up of solid walls and standard doors. Instead, we used a basic modular shelf to create a kind of practical division, as it allows storage on both sides.
Since we work from home, we felt that an open plan allows more flexibility – the spaces could be interchanged whenever we want to re-arrange our living spaces. Sometimes the bedroom is swapped with the office and living room, depending on the lifestyle at the time.
After having two children, we decided to have a more permanent bedroom at the deep end of the apartment, far away from the main entrance (because at that time, we had neighbours who were opening and closing their door a bit too loudly) and shifted our office to the middle section of the apartment. Originally an area for two bedrooms, now it is a comfortable office (about 21 sqm) for both of us to work in.
To enter the office, we have to pass through a doorway that carries a dimension that is a consequence of this shelving system. Actually, it is incorrect to call it a “doorway” and maybe “opening” is a better description. If we are to consider it now, some might say that it is a rather clever solution to smoothly connect our office to the rest of the house but in truth, we never thought of having it! Somehow, the possibility of an opening emerged while assembling the shelf and our body constantly in confrontation with its scale. Put simply, the shelf decided for us where and how big the doorway is and because it is not “designed”, the size is a little smaller than what we are used to–our body must learn to pass through and live with this opening.
This “doorway” measures 173 cm in height and 80 cm in width.
Alvin is precisely 1cm taller than the “doorway” so occasionally he will still bump into the top shelf if he forgets to bend his head down a little bit. Clara is exactly 10 cm shorter than this doorway, so there is no problem passing through. 80 cm width is just enough (the usual doorway size in Singapore is about 210 x 90 cm). Over time, we consider this a nice scale – ducking your head down a little before one enters is not a big inconvenience, but a humble gesture similar to ducking under the curtains when one passes under a noren.
Slowly, the body becomes used to shrinking a little each time we pass through the doorway–something that most human beings are not used to doing nowadays, especially when we can easily decide and build doors that are much larger to make sure we can run or even jump through without worrying about knocking against the door frame. Perhaps, a smaller entrance makes one feel a little more aware of the other space they are about to enter. It makes the following space feel a little bigger and more spacious as if entering and exiting a tunnel.
Somehow, we have a feeling that the shrinking of the body is a primitive gesture that has a function when we transition from one space to another. It reminds us of how animals enter and emerge from their tiny burrows and nests; the openings are often just enough for them to squeeze in and when we think carefully, we don’t recall ever seeing any animal strut freely and openly in and out of their natural enclosure without having to shrink their body at all…surely, this will be a very strange scene….
Profile
Atelier HOKO
An independent creative practice in Singapore, founded by Alvin Ho and Clara Koh. In their self-published magazine Science of the Secondary, they explore a single, often-overlooked object or phenomenon from everyday life in each issue, examining it from a variety of perspectives.
Official Website
https://atelierhoko.com/
Instagram
https://www.instagram.com/atelierhoko/





